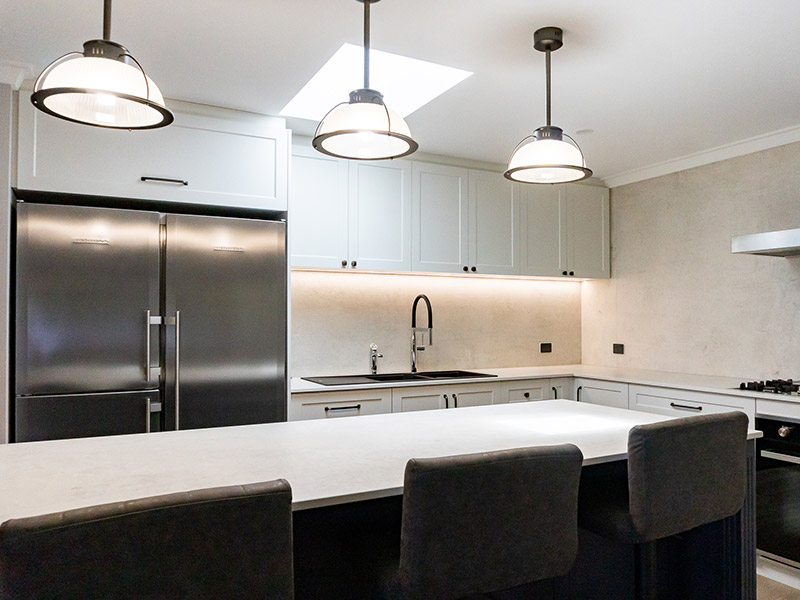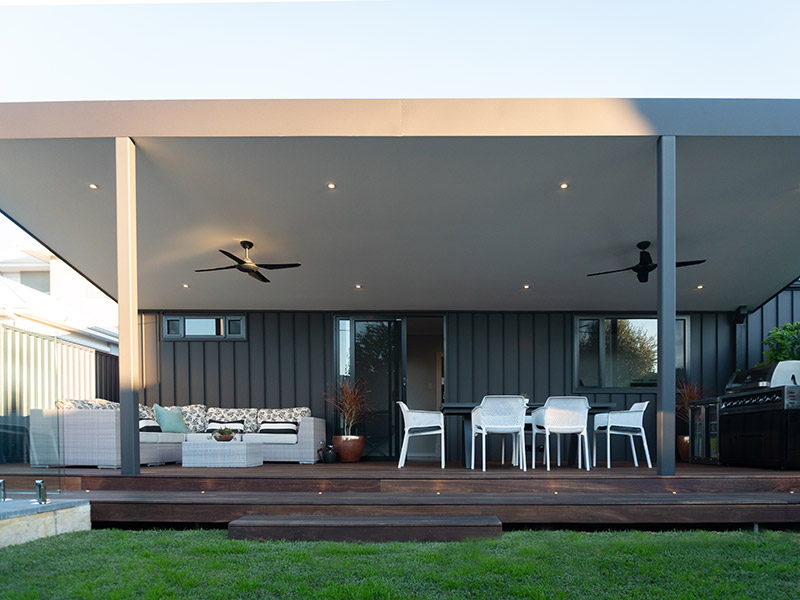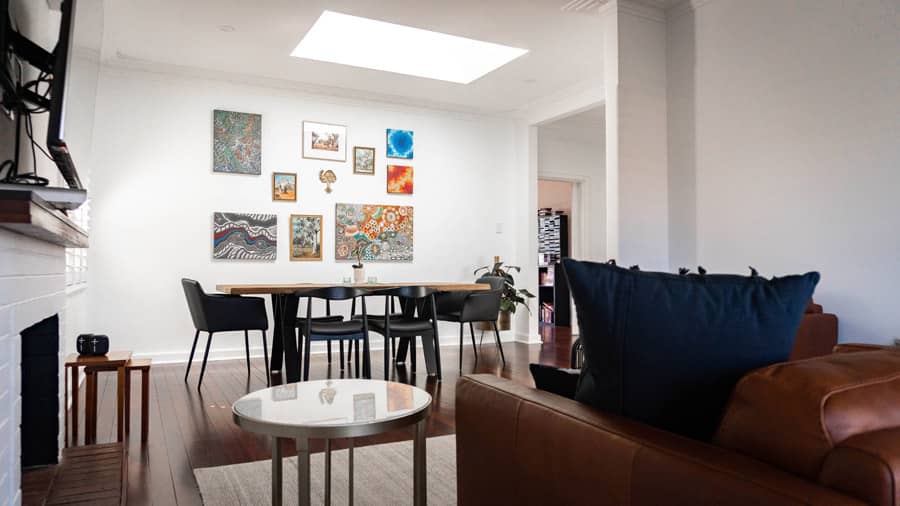This roomy one story home was recently enlarged with an added upper level specially created as an all-inclusive master bedroom with a large picture window that overlooks the backyard, in ground pool. In addition to an expansive sleeping area, there are his and her walk-in closets, a complete bathroom suite with a separated water closet, dual sinks, and the shower area.
Jarrah hardwood floors and stairs was installed throughout the home, and additional renovations made to the large, sliding, glass windows surrounding the kitchen, dining, and living areas. Sliding glass windows between the living area and the courtyard combine a bright, light filled area that blends the outdoors with the interior of the home. An open floor plan that makes the most of the limited ground available for the home’s brilliant new upgrade.














