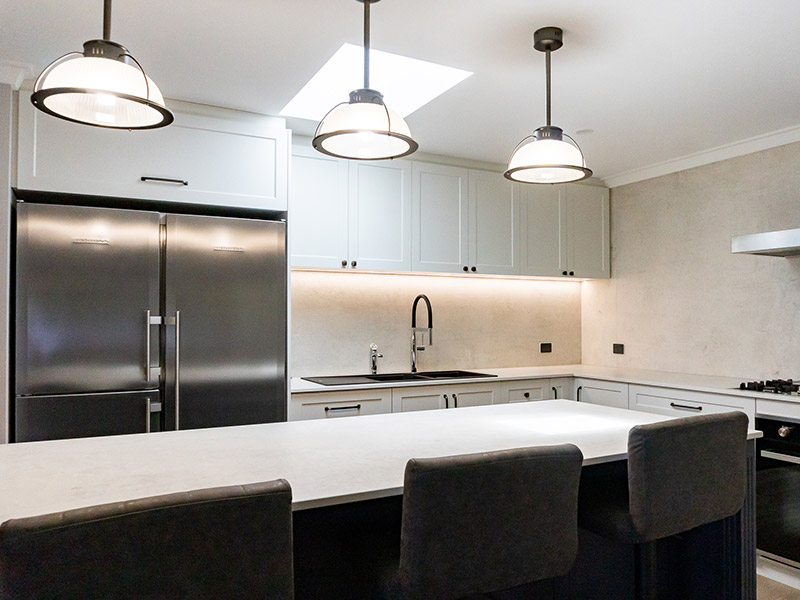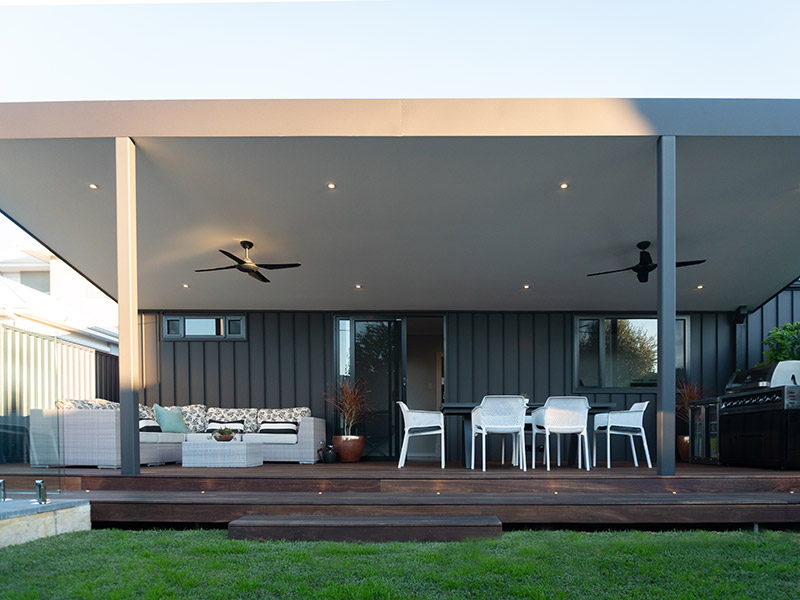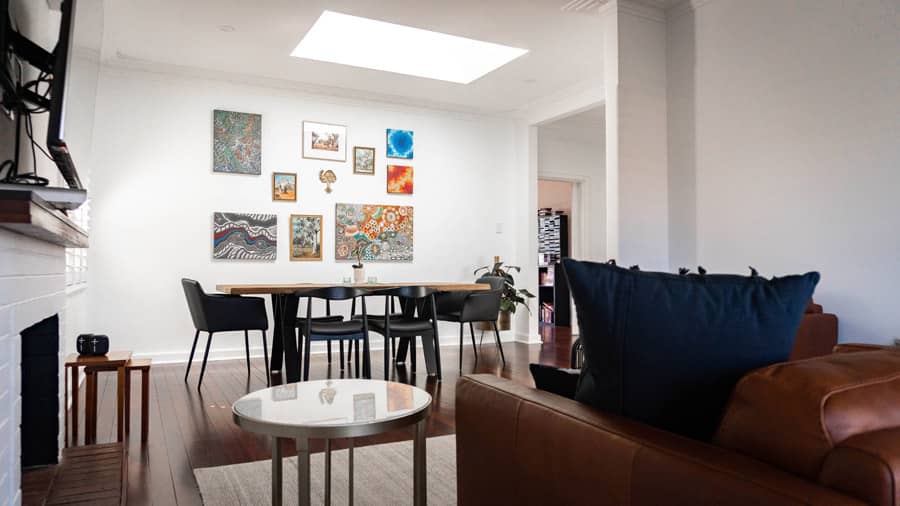Steve and Andy found us online. The job was based in Mount Lawley, and they wanted someone local with great reviews.
Since we’re local and have an excellent reputation both online and off, it was a perfect fit.
We met several times for a month or so to iron out the design details and make sure we were all on the same page as to the budget and the end result.


























