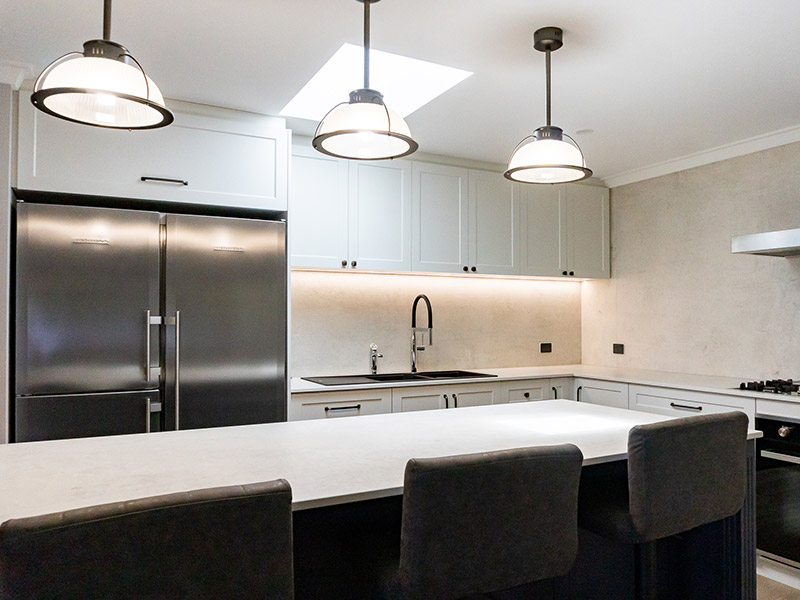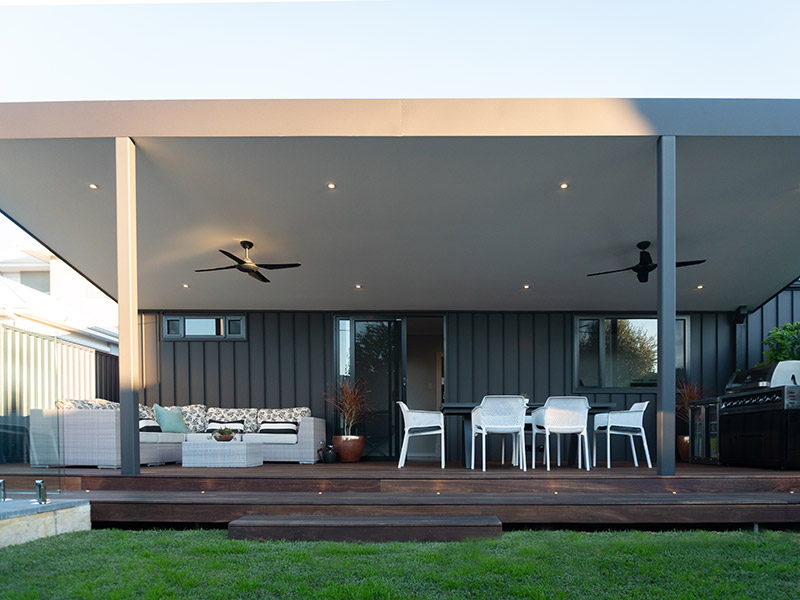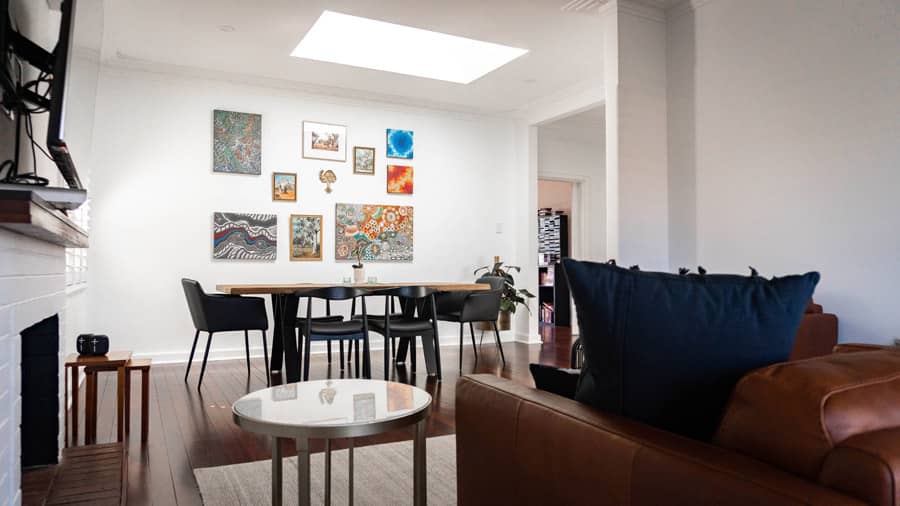Thea and Paul got in touch with us mid last year in 2018 to renovate an old townhouse they had acquired from Paul’s family.
It was a 1990s townhouse Paul’s parents had built back in the 90s. Since then, it had been passed down to Paul, but it needed some serious updating.
The exterior they pretty much left as is, but Paul and Thea wanted to re-do the inside of the house to bring it into the 21st century so they could sell it.
They first contacted us online. After making an inquiry through our website, we contacted them by phone to get a few details and organize a meeting.
After the initial meeting, we had several follow up meetings to go over the fine details and sign the contract before starting the job.
























