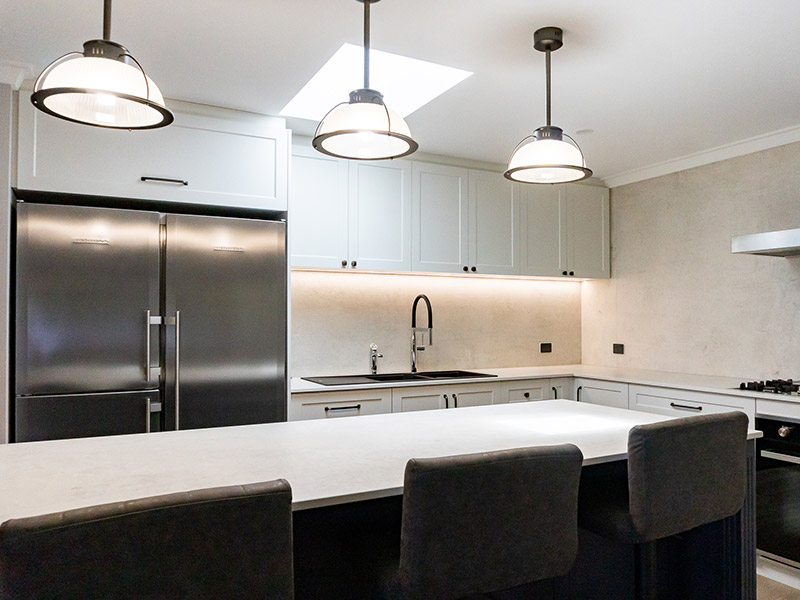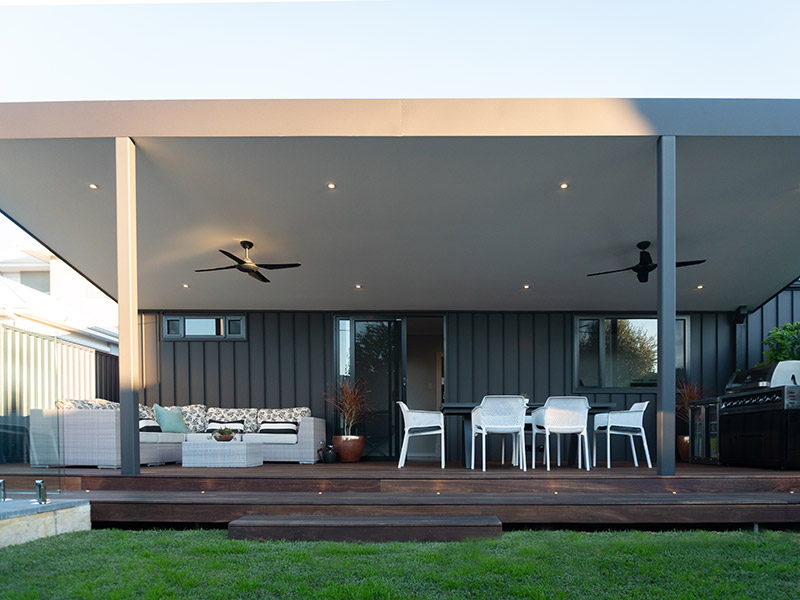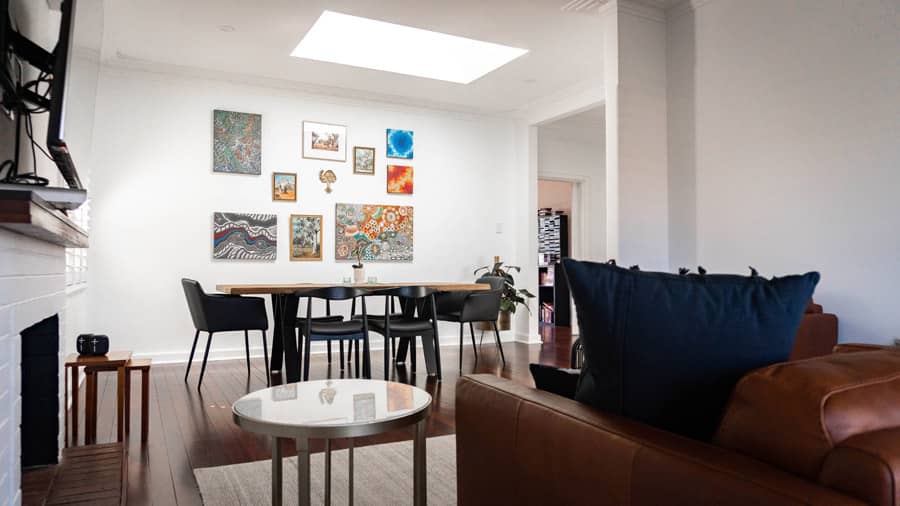For the Coode Street, Bayswater project, Perth Renovations Co was tasked to improve the home’s kitchen, bathroom, and living area. The client talks about how the initial plan was, how the process went, and the final verdict.
The team was met with a few challenges for this project, including removing a couple of walls to allow it to be more spacious. As a result, some areas had to be adjusted, including the kitchen, which was then moved to another area of the house.
It was later discovered that the roof of the house was not as strong as thought to be. With Stewart’s knowledge and experience, it was easy to rectify any issue that was encountered. Additionally, Stew was hands-on with the entirety of the project, especially in ensuring its adaptability with the modifications.
The skylights were one of the highlights of the project since the house lacked natural light before. The kitchen and bathroom now have a refreshing look that matched exactly what the client has always wanted.





































